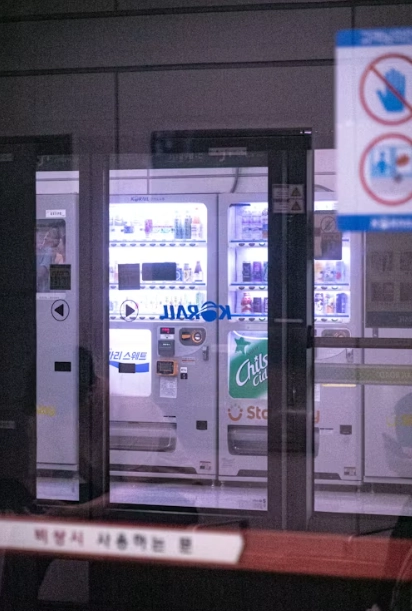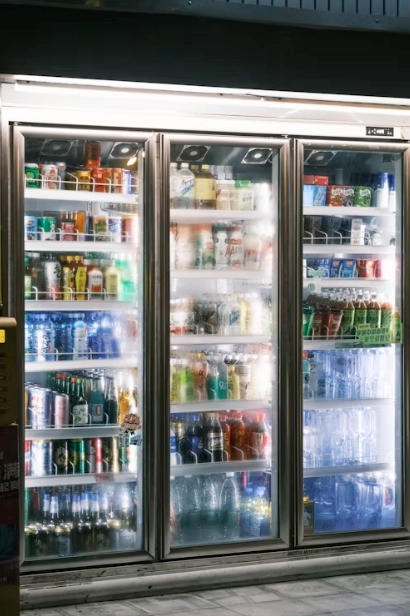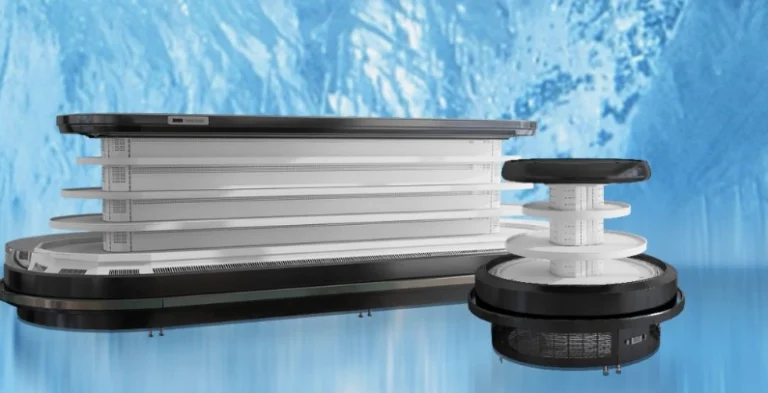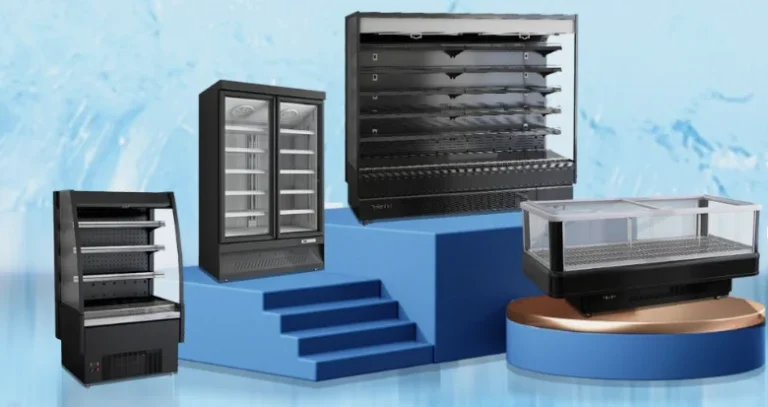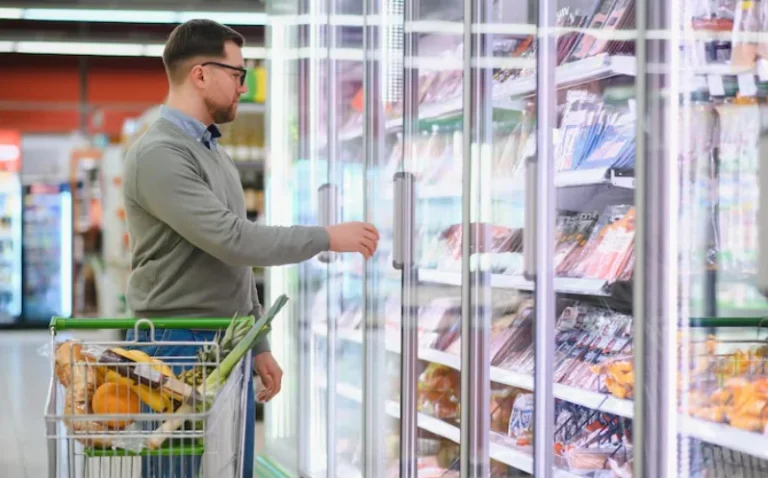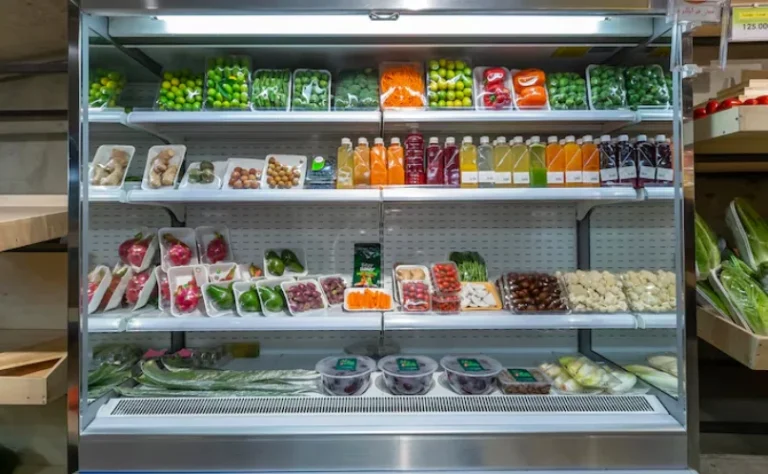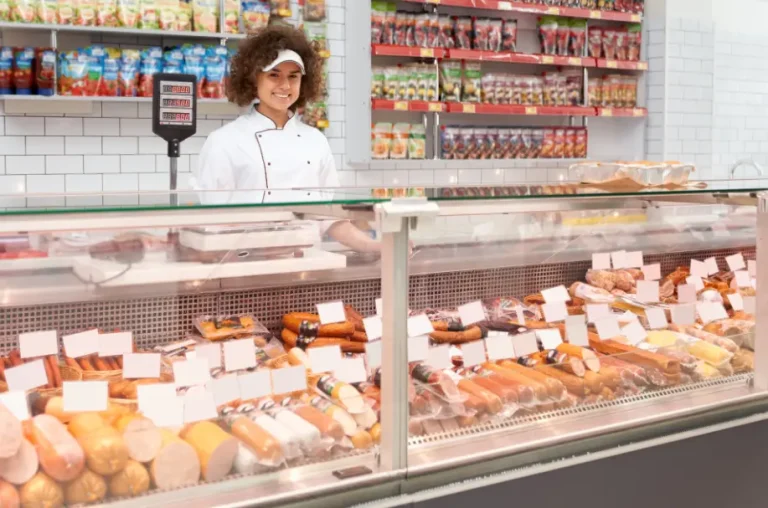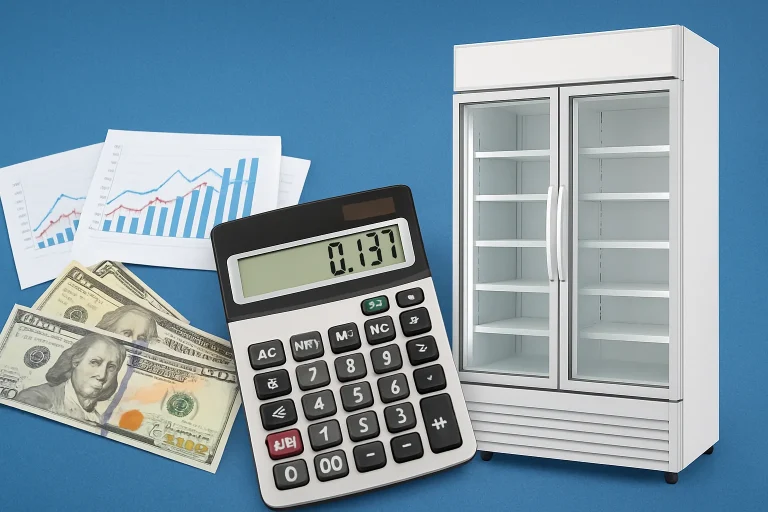In today’s fast-moving retail world, supermarkets and small shops need reliable cooling systems. These systems keep food fresh and improve the shopping experience. A well-planned cooling arrangement boosts product visibility, saves energy, and makes operations smoother. Smart planning can cut costs significantly. It also maximizes storage and display space.
Challenges in Traditional Cooling Setup Processes
Traditional ways of setting up cooling equipment often involve guesswork. Miscommunication between workers and suppliers is common. Spatial conflicts during installation can cause problems. These issues lead to expensive delays. They also result in poor layouts. Improper cooling can even spoil products. Without modern tools, retailers may invest in solutions that don’t fit their store’s needs.
How Our Free 3D Design Service Works
Our skilled design team is ready to assist. Just send us your shop’s CAD drawings or floor plan. We will create a vivid 3D design for you.
Step-by-Step Process from CAD Drawing to Final Rendering
First, a client shares their store’s floor plan. Our expert designers study the layout. They craft a tailored cooling solution. Then, they produce detailed 3D visuals. These visuals show exactly how the equipment will look after installation. They include lighting effects and customer movement paths. This approach ensures every bit of space is used well. It keeps both function and appearance in balance.
The Benefit of Visualizing Before You Buy
Seeing the setup in 3D gives clients confidence in their choice. They can test different layouts and spot issues early. They can also make changes before installation starts. This service is free when you buy our products.
Customization for Every Shop Layout
Every retail space is different. Customization is key for a successful cooling system.
Tailoring Cold Storage Dimensions to Fit Your Space
When you’re ready to buy a cold storage unit, we adjust its size to fit your shop perfectly. This ensures even small or oddly shaped spaces are used well. Cooling performance stays strong.
Matching Equipment to Floor Plans for Seamless Installation
From narrow aisles in small shops to wide-open supermarket spaces, we align equipment sizes with your floor plans. This precision reduces the need for changes during setup. It makes installation quicker and easier.
Adapting Solutions for Different Store Sizes and Concepts
Whether it’s a tiny shop needing a compact cooling unit or a large store upgrading its fresh food section, we offer flexible options. We specialize in equipment for commercial shops. Our solutions fit every store type perfectly.
Enhancing Efficiency Through Smart Design
Good design does more than look nice. It improves your shop’s efficiency and sustainability.
Optimizing Product Flow and Customer Experience
Well-placed cooling units guide shoppers through your store. They can also encourage impulse buys. For example, placing bright glass-door coolers near checkout areas makes products stand out. This can greatly increase sales.
Reducing Energy Consumption with Strategic Placement
Our design process places energy-saving units away from sunlight or heat sources. This cuts down on energy use. Combined with our efficient equipment, this leads to big savings over time.
Minimizing Installation Errors and Downtime
Careful planning before installation reduces mistakes. Our standard processes make setup simple. This ensures a smooth project with little disruption to your business.
CAD Drawings: The Foundation of Precise Planning
CAD drawings are the blueprint for turning ideas into accurate layouts.
What Information a CAD Drawing Should Include
A good CAD drawing includes wall sizes, electrical outlets, HVAC spots, doorways, shelves, and customer paths. These details help our designers suggest solutions that work well and meet safety rules.
How CAD Drawings Align Technical and Aesthetic Goals
CAD planning connects practical needs with visual appeal. It lets designers balance things like equipment placement with display angles and lighting. This ensures both performance and branding are achieved.
Realistic 3D Renderings for Confident Decision-Making

Visualization makes complex layout decisions clearer.
Visualizing the Final Layout in Detail Before Purchase
Clients get realistic renderings of how each unit will fit in their store. These include product displays under bright LED lights. We welcome feedback and make changes until the client is happy. This process ensures you love the design before buying.
Identifying Potential Adjustments Early in the Process
Renderings spot space issues or workflow problems early. Changes like adjusting shelf heights or improving lighting can be done quickly in the digital model. This avoids extra costs after installation.
Why Accurate Planning Matters in Commercial Cooling
Precise planning isn’t just about looks. It affects inventory management and food safety.
Preventing Spoilage and Maximizing Storage Efficiency
A well-designed layout ensures good airflow. This prevents warm spots in coolers that could spoil food. Our systems maintain low-energy operation while keeping goods safe around the clock.
Supporting Inventory Management and Merchandising
Well-placed cooling units make stock rotation easier. They also improve product displays. This helps retailers manage inventory better and boosts sales through attractive, easy-to-reach displays.
Create Refrigeration: Your Trusted Partner in Commercial Cooling Solutions
SHANDONG CREATE REFRIGERATION CO., LTD., located in Xingfu Industrial Park, Binzhou City, is China’s top one-stop shop for commercial cooling.
Overview of Create’s Capabilities and Product Range
Our products include small shop coolers, island freezer combos, reach-in coolers, and glass-door freezers. All are built for durability and energy savings. We focus on green technology. Our products use safe, energy-efficient, and eco-friendly methods. For example, we use top-brand inverter compressors. These help retailers save a lot on electricity bills.
Commitment to Quality and Global Reach
We hold certifications like CE, CB, ETL, ISO, ROHS, UL, and IEC. Our warehouses span multiple continents. This ensures reliable delivery worldwide.
One-Stop Procurement for Shop Cooling
As the largest one-stop cooling provider for shops, we offer factory-direct sales and service. From consultation and design visuals to delivery (FOB/CIF/DDP), we make every step easy.
Conclusion
Technology like free 3D design is changing how retailers handle cooling projects. By turning floor plans into detailed visuals with precise engineering, businesses can set up faster with fewer mistakes. This optimizes performance from the start. Partnering with an expert like us gives you access to top-quality equipment and tailored advice. This sets your shop up for long-term success.
FAQs
Q1: How long does it take to get my 3D design after sending my floor plan?
A: After we receive your CAD drawing or layout sketch and your needs, our team usually delivers your 3D rendering in 7–10 working days. The time depends on the project’s complexity.
Q2: Can I ask for changes if I don’t like the first 3D layout?
A: Yes! We value your feedback. Our team will work with you through several rounds of changes until you’re happy with the layout. This ensures the final plan matches your vision perfectly.
Q3: Is there a cost for using the 3D design service?
A: No! Our 3D design service is free when you buy your cooling equipment from us. It’s our way of adding value and ensuring you get the perfect solution without extra planning costs.


